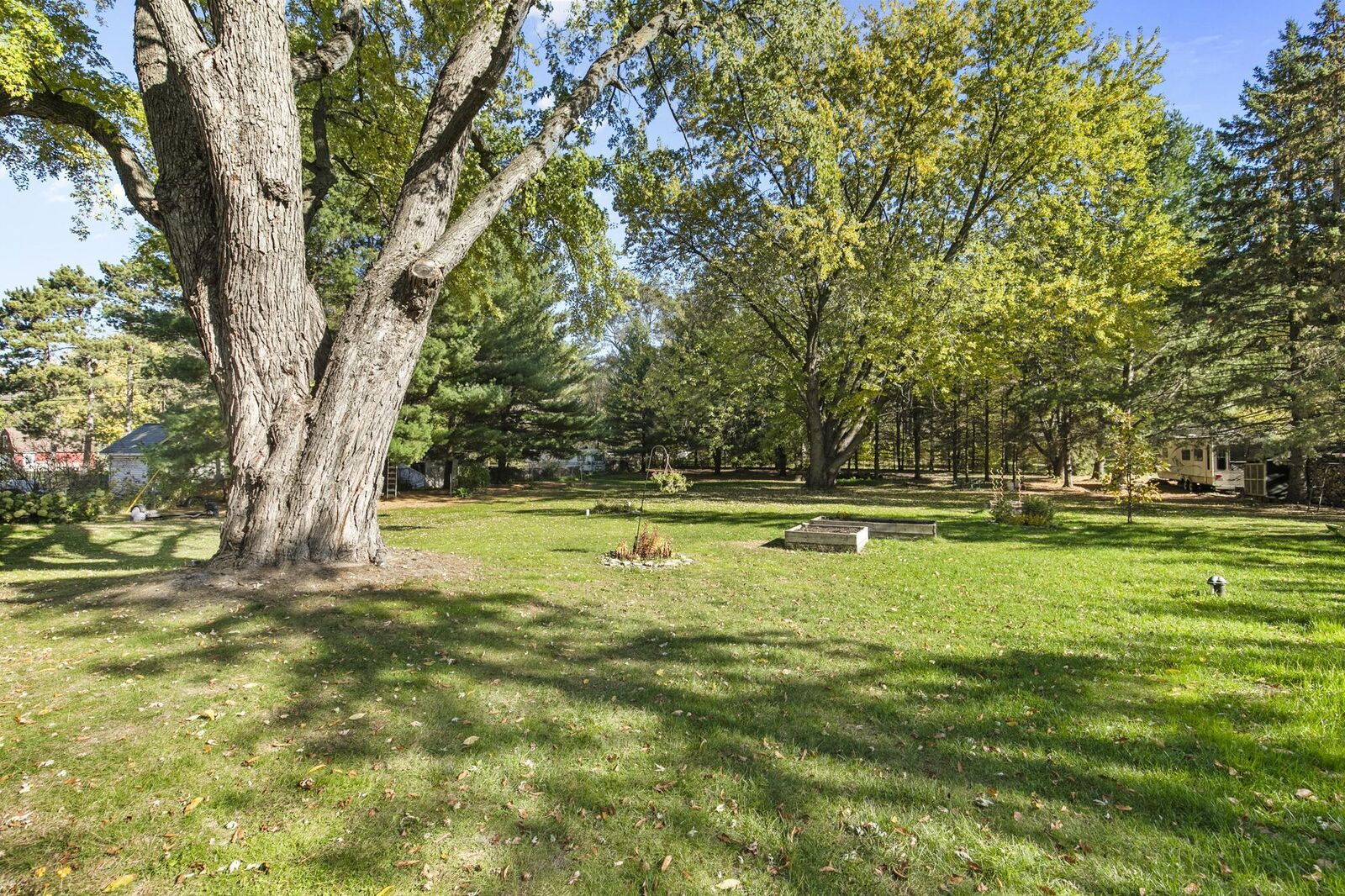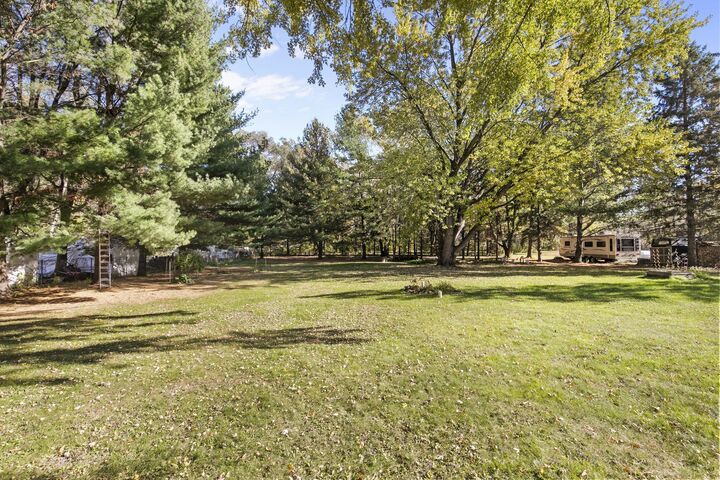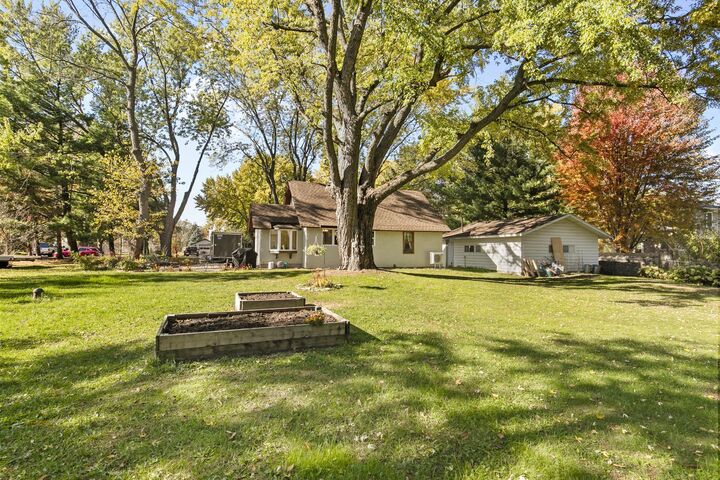


Listing Courtesy of:  NORTHSTAR MLS / Coldwell Banker Realty / Scott Barraclough
NORTHSTAR MLS / Coldwell Banker Realty / Scott Barraclough
 NORTHSTAR MLS / Coldwell Banker Realty / Scott Barraclough
NORTHSTAR MLS / Coldwell Banker Realty / Scott Barraclough 6924 Lakeview Drive Lino Lakes, MN 55014
Pending (114 Days)
$330,000 (USD)
Description
MLS #:
6810431
6810431
Taxes
$2,100(2025)
$2,100(2025)
Lot Size
0.81 acres
0.81 acres
Type
Single-Family Home
Single-Family Home
Year Built
1947
1947
Style
One and One Half
One and One Half
School District
Centennial
Centennial
County
Anoka County
Anoka County
Listed By
Scott Barraclough, Coldwell Banker Realty
Source
NORTHSTAR MLS
Last checked Feb 22 2026 at 2:27 AM CST
NORTHSTAR MLS
Last checked Feb 22 2026 at 2:27 AM CST
Bathroom Details
- 3/4 Bathroom: 1
Interior Features
- Dishwasher
- Range
- Cooktop
- Microwave
- Refrigerator
- Washer
- Dryer
- Water Softener Owned
- Gas Water Heater
- Disposal
- Exhaust Fan
- Tankless Water Heater
- Stainless Steel Appliances
Subdivision
- Lexington Park Lake View
Lot Information
- Tree Coverage - Medium
Property Features
- Fireplace: 0
Heating and Cooling
- Baseboard
- Hot Water
- Ductless Mini-Split
Basement Information
- Crawl Space
Pool Information
- None
Exterior Features
- Roof: Age 8 Years or Less
Utility Information
- Sewer: Tank With Drainage Field, Private Sewer, Septic System Compliant - No
- Fuel: Natural Gas
Parking
- Insulated Garage
- Heated Garage
- Garage Door Opener
- Detached Garage
- Floor Drain
- Concrete
Stories
- 1
Living Area
- 724 sqft
Location
Disclaimer: The data relating to real estate for sale on this web site comes in part from the Broker Reciprocity SM Program of the Regional Multiple Listing Service of Minnesota, Inc. Real estate listings held by brokerage firms other than Minnesota Metro are marked with the Broker Reciprocity SM logo or the Broker Reciprocity SM thumbnail logo  and detailed information about them includes the name of the listing brokers.Listing broker has attempted to offer accurate data, but buyers are advised to confirm all items.© 2026 Regional Multiple Listing Service of Minnesota, Inc. All rights reserved.
and detailed information about them includes the name of the listing brokers.Listing broker has attempted to offer accurate data, but buyers are advised to confirm all items.© 2026 Regional Multiple Listing Service of Minnesota, Inc. All rights reserved.
 and detailed information about them includes the name of the listing brokers.Listing broker has attempted to offer accurate data, but buyers are advised to confirm all items.© 2026 Regional Multiple Listing Service of Minnesota, Inc. All rights reserved.
and detailed information about them includes the name of the listing brokers.Listing broker has attempted to offer accurate data, but buyers are advised to confirm all items.© 2026 Regional Multiple Listing Service of Minnesota, Inc. All rights reserved.

Step into a beautifully updated home that blends modern style with functional design:
New Maple and Hickory kitchen cabinets
Open Floor Plan – Originally a two-bedroom, now a spacious one-bedroom with excellent flow.
Modern Kitchen – Quartz countertops and stainless steel appliances.
Luxury Finishes – New luxury vinyl plank flooring throughout, fresh paint, and a custom tile shower for a spa-like experience.
Major Updates – New boiler with on-demand hot water, new roof (Spring 2025), mini-split A/C system, and new front door for added curb appeal.
Expansion Potential – Pull-down ladder to a large upstairs area, perfect for a second bedroom or office—imagine adding a spiral staircase!
Garage & Parking – Massive 24x28 insulated and heated garage plus two concrete driveways for ample parking.
Outdoor Living – Patio designed for entertaining, natural gas hookup for grilling, perennial and annual gardens, and nearly one acre of landscaped yard offering privacy and tranquility.
Extra Features – Large bonfire pit with freeze-proof water hydrant and plenty of space for your toys.
This home combines comfort, style, and functionality—perfect for anyone looking for a move-in-ready property with room to grow!